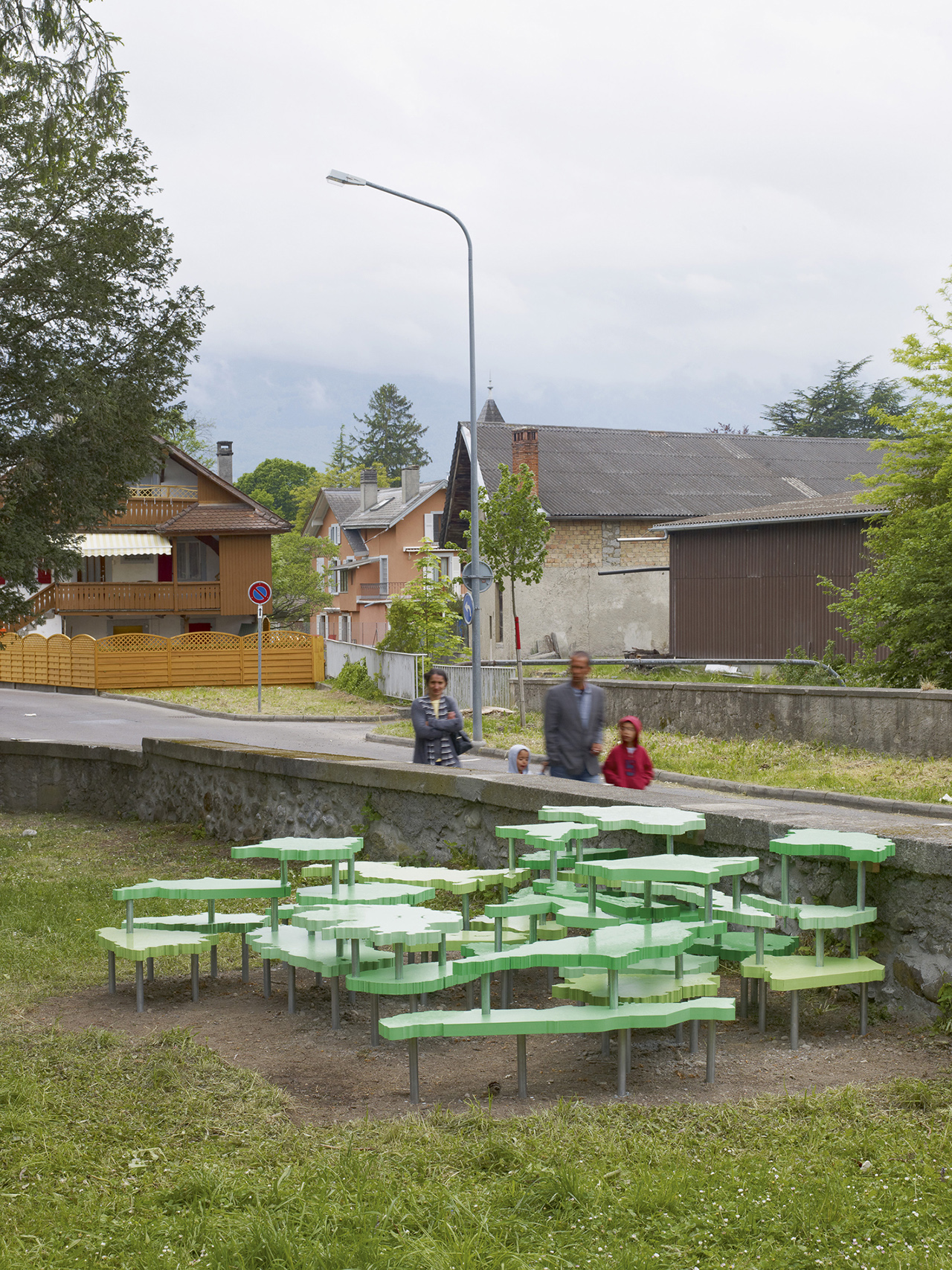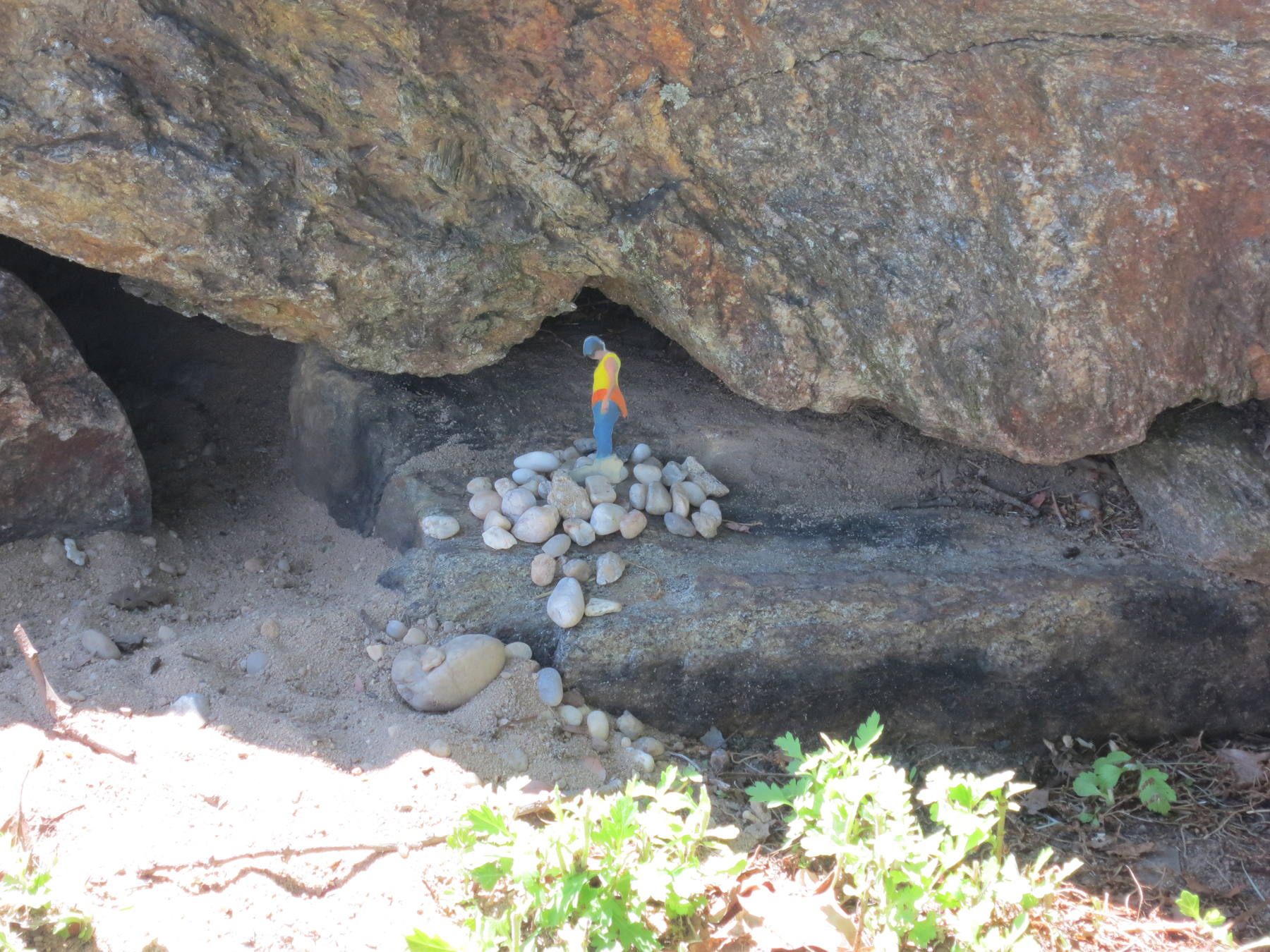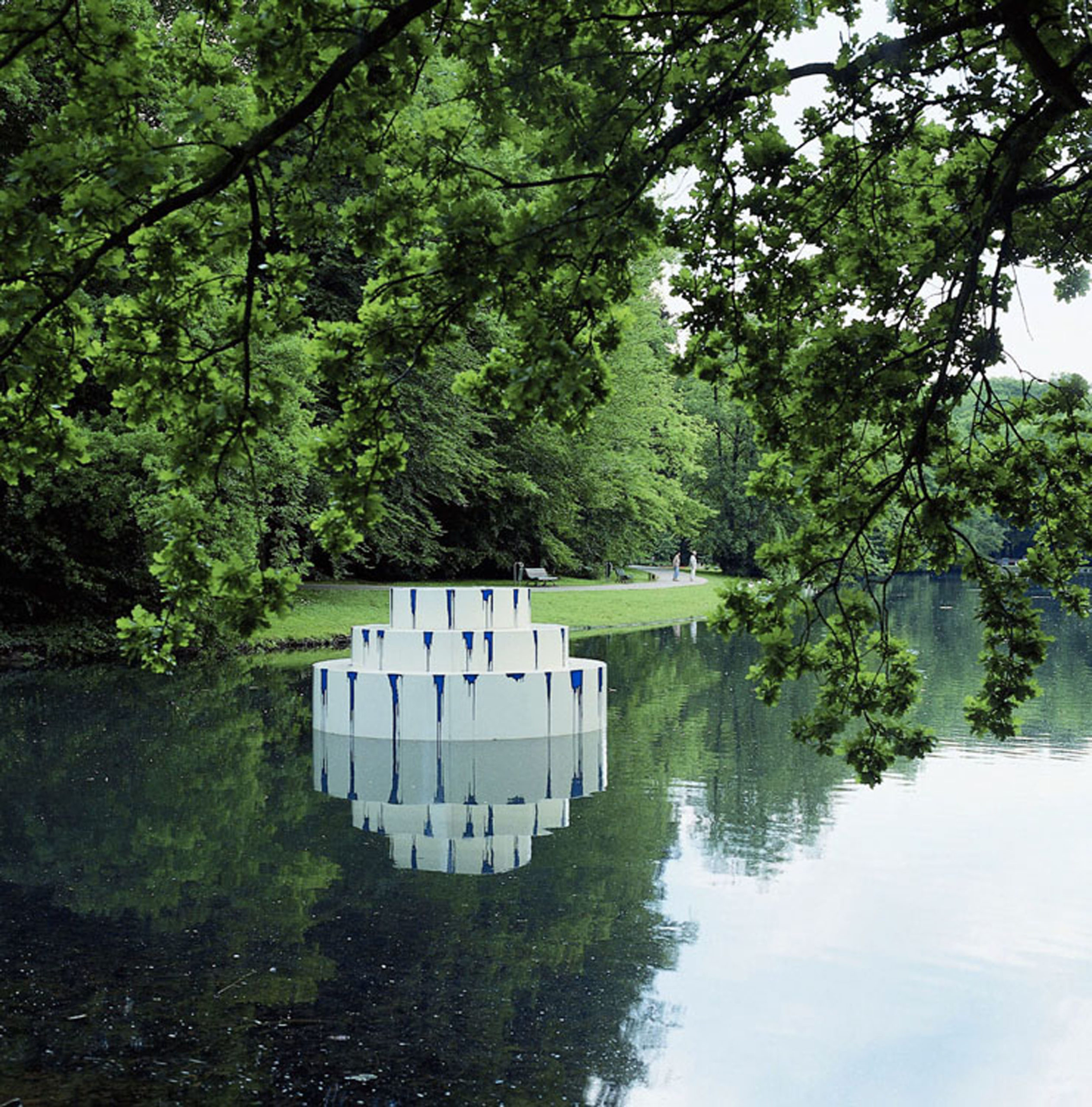Magic Carpet/Home

Medium: Wood, rubber, paint. Create date: 2003/2017 Dimensions: 2′ X 32′ X 26′. The first rendition was situated at Ted Watkins park, South Central LA in 2003. LACMA in 2017 Replicated the floor plan of a six-room unit from the Nickerson Gardens public housing complex in South Central. Complete with the outlines of kitchen, bathroom, bedrooms, and closets, this artwork visually transforms the layout/blueprint into a flying carpet. Using playground surface material to construct a creative rendition of an apartment fusing fantasy with daily living. Production cost 50K.
Re: Public

Medium: Exteria, Paint, steel. Create date: 2011 Dimensions: 3.5’ x 20’ x 15’. Commissioned by Bex Arts Triennial in Switzerland. Twentynine
maps of different countries from where immigrants seeking permits to stay in Switzerland, who reside in a temporary shelter in Bex. The size/scale relationship of the maps was equalized and the fence/wall was used structurally and metaphorically to delineate territory. Production cost 75K.
Re: Public (Detail)

Medium: Exteria, Paint, steel. Create date: 2011 Dimensions: 3.5’ x 20’ x 15’. Commissioned by Bex Arts Triennial in Switzerland. Twentynine
maps of different countries from where immigrants seeking permits to stay in Switzerland, who reside in a temporary shelter in Bex. The size/scale relationship of the maps was equalized and the fence/wall was used structurally and metaphorically to delineate territory. Production cost 75K.
South

Medium: Stainless steel, tinted epoxy resin, filament. Create date: 2011 Dimensions: 27 1/2″ x 38″ x 1/4″. One of several mobile “maps”, South presents
several countries directly affected by Arab Spring, facing “South.” Mobile. 15K Price.
Search

Medium: Aluminium, photo, color, natural materials. Create date: 2014 Dimensions: Dimensions vary throughout the site, figures are approximatly 4″ tall. “Search” is one of 8 miniature size figures that comprise “INcidents”. Other figures are Place, Gaze, Balance, Voice, Work, Embrace and Drill, they are placed strategically with viewing lines in the park. Production cost not available.
You & Me (#3 to #4-Mike)

Medium: Steel, paint. Create date: 2010 Dimensions: 3’diameter, each of 15 platforms. This image is (platform #3 to #4) of “You & Me” which is
comprised of 16 platforms, one is an I-Beam, strategically sited throughout Storm King Art Center. With a map indicating where these
platforms are located and which are linked, viewers will be able to “site” each other on top of or inside of several of the existing sculptures. The park becomes a giant egg hunt. Commissioned by Storm King 50th year anniversary. Production cost 25K
You & Me (Map)

Visitors Map of You & Me which is comprised of 16 platforms, one is an I-Beam, strategically sited throughout Storm King Art Center. With a map indicating where these platforms are located and which are linked, viewers will be able to “site” each other on top of or inside of several of the existing sculptures. The park becomes a giant egg hunt. Viewers can upload their images to the website provided on the Map. Commissioned by Storm King 50th year anniversary. Production cost 25K
Nani’s House

Medium: Concrete Debri on grass. Create date: 2006 Dimensions: 1’ x 26’ x 50’. Commissioned by The Contemporary Museum in Honolulu,
I researched and selected the floor plan of the home of a Waimanalo family, the Kamaiopilis, and rendered it on the lawn of the Contemporary Museum. The Kamaiopilis were a partner family of Honolulu Habitat for Humanity. With the promise of a bright future, also comes the bittersweet loss of a home. Many old homes replaced by new Habitat houses sheltered several generations for whom demolition represents the end of a chapter in the families histories. Nani’s House suggests this complex dilemma by bringing the floor plan of the old Kamaiopili Family home to the lawn of the Contemporary Museum. Production cost 20K
The Muse in The Park

Medium: Chalk paint on grass. Create date: 2006 Dimensions: 54.5’ x 34.5’ Commissioned by The Contemporary Museum in Honolulu, Hawai’i in partnership with Honolulu Habitat for Humanity. The floor plan of The Contemporary Museum, drawn with chalk paint used to mark soccer, baseball and football fields. Situated alongside the playing fields at the Waimanalo Beach Park, it invites viewers to play inside the museums floor plan. Production cost 15K.
Double Happiness

Medium: Wood, resin, pigment. Create date: 2001 Dimensions: 6.5′ x 13′ & 8′ x 16.25′ Two gigantic cakes (only one shown in photo) rendered in the
Blue Delph Netherland ceramic tradition, floating in their own lakes opposite each other. The proximity of the shore and viewers, gives the area a playful and contemplative sense. The distance and scale of the two sculptures negated the “logical” perceived size. Commissioned by Sonsbeek 9, 2001. Production cost not available.
08/11/2021